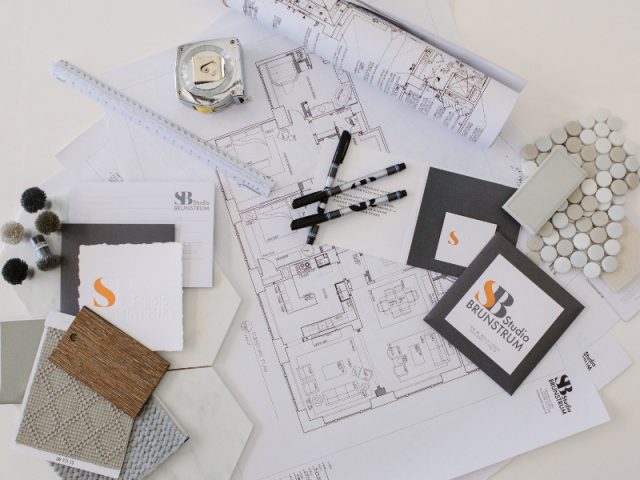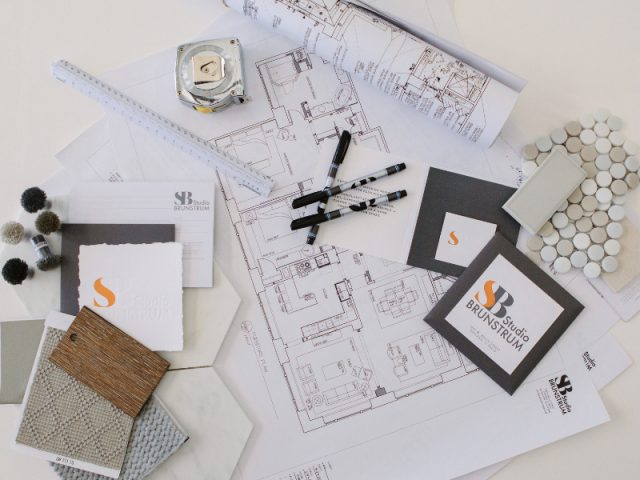
Floorplans
May 25, 2019
Floorplans are crucial to any design project and can save you money in 3 key areas.
If you don’t collaborate with an interior designer for anything else, hire a designer to photo and measure your rooms and create furniture floorplans. Too often, people online shop or visit retail furniture stores and buy furnishings that are way too big or way too small for their space. Accurate floorplans help save time, energy, and cost in three key areas:
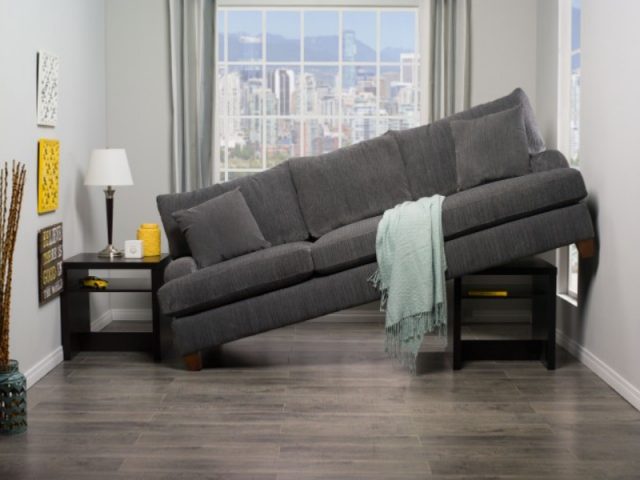
Buying Ill-Fitting Pieces
Retailers set up many vignettes throughout the store, creating the appearance of rooms with nothing else around them. Often, people don’t think of how the depth, height, and clearance needed for each piece of furniture (the amount of space you need to pull out a chair, walk around a corner, etc.) will actualize in their space. Rugs often pose the biggest pitfalls for DIYers; understanding how big your rug needs to be to properly fit under your bed, dining room table, or living room grouping of furniture requires correct placement within the room and experience with shape and size determination. Buying rugs and sofas “off the floor” is next to impossible without a floorplan.
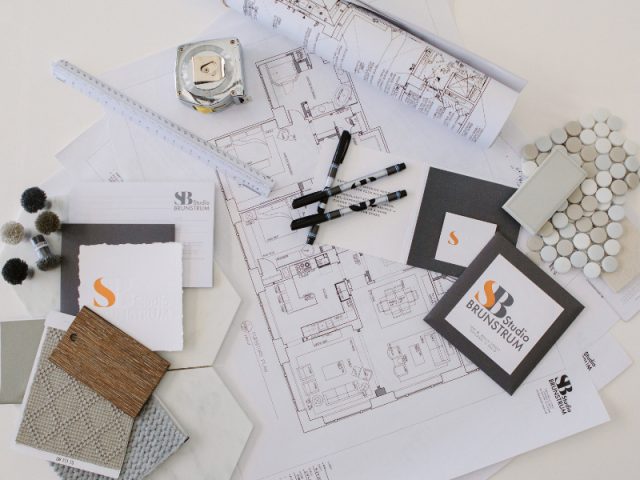
Moving
Spending the time and money upfront to have a designer determine what furniture pieces will fit in your space is key- especially if you’re moving. With a furniture floorplan you save money- no need to move the furnishings you don’t need or won’t fit in your new space. Remember, you can’t move every piece of furniture from one space to the next and there are almost always furniture holes to fill. Sectionals are among the hardest to move- a sofa or a pair of sofas are usually more adaptable to multiple environments.
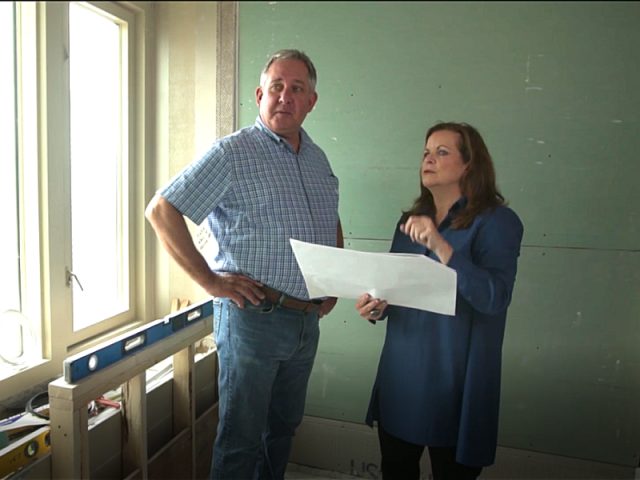
Design/Build Time
Having a designer create furniture floorplans of your home also minimizes issues and changes during construction, ultimately cutting down on overall project costs. Furniture selections should be made prior to starting any construction, to ensure your space has the functionality you desire.

Share
You Might Also Like
Find us on Instagram












